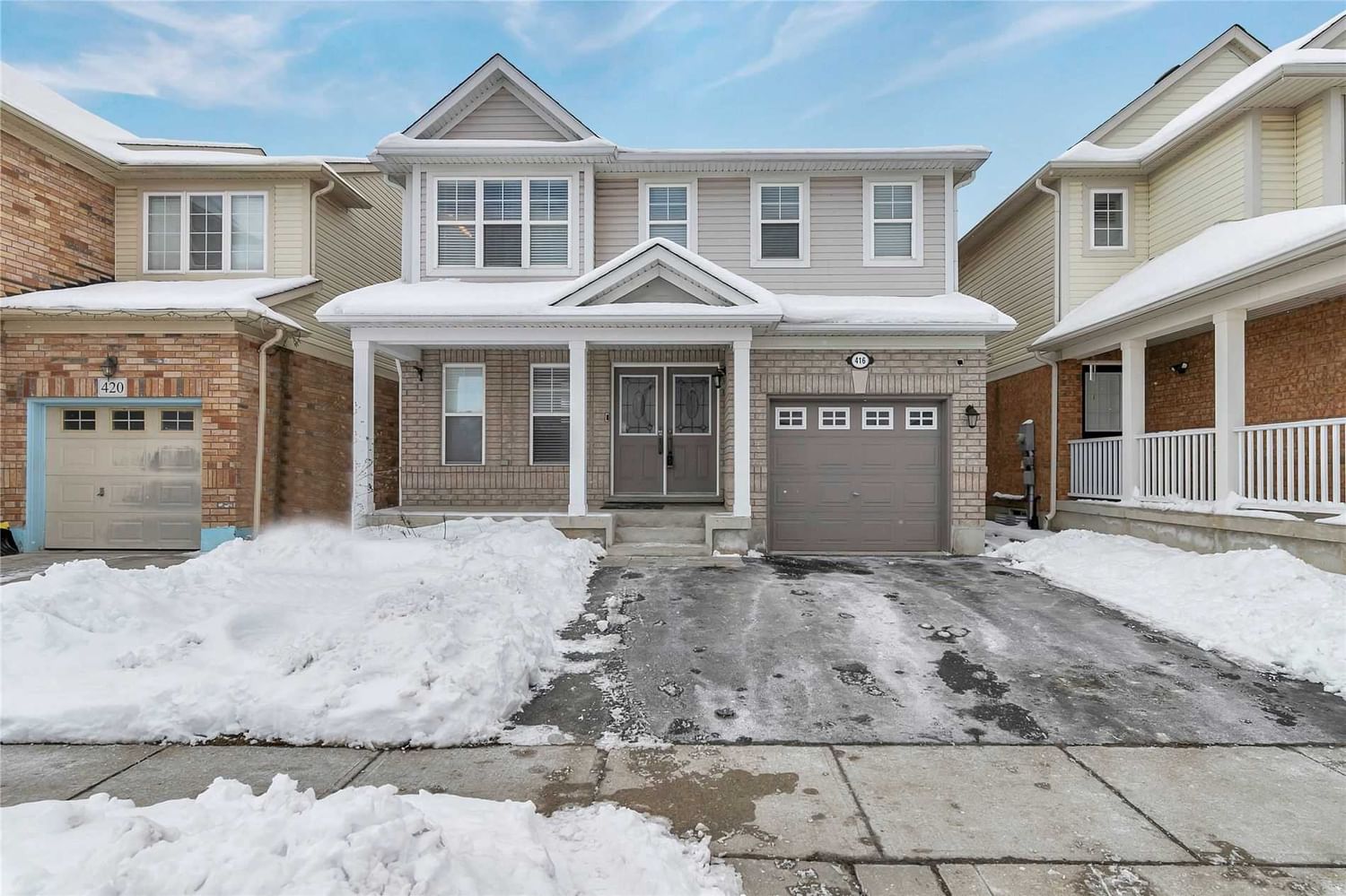$699,900
$***,***
3+0-Bed
3-Bath
1500-2000 Sq. ft
Listed on 2/1/23
Listed by RE/MAX TWIN CITY FAISAL SUSIWALA REALTY, BROKERAGE
Picture Yourself Living At 416 Garth Massey Drive, Cambridge! This Is The Ideal Location Near Amenities, And Access To The 401- A Commuter's Dream! Sitting On A Quiet Street, This 3-Bedroom, 3-Bath Mattamy Home Is The Perfect Place To Raise A Family. Welcoming You To A Double-Door Entrance, Boasting A Separate Dining Space, And An Open-Concept Living Room With A Gas Fireplace Open To The Large Kitchen. Garden Doors Lead You To The Fenced Yard And Freshly Painted Deck (2022.) The Upper Level Includes A Spacious Primary Ensuite With A Jetted Soaker Tub And Walk-In Closet. A 4Pc Cheater Ensuite Leads You To Bedroom #2 And #3. Notable Features Include: Hardwood Flooring And Staircase, New Roof In (2017) With A 15 Year Warranty, Gas Bbq Line, Garage Door Opener With 1 Remote, Main Floor Hardwood Floors (2016), Laminate Flooring On The Second Level (2016), Water Softener (2022), New Toilet Primary Suite (2020), New Cheater Ensuite Toilet (2023), Attic Installation Raised To R60 (2016)...
Parking For 3 Vehicles, And Much More. Over 1770Sqft. Tucked In This Multicultural Neighbourhood, Within Walking Distance Of Places Of Worship, Schools, And Trails.
X5886961
Detached, 2-Storey
1500-2000
7+0
3+0
3
1
Attached
3
16-30
Central Air
Unfinished
Y
Brick, Vinyl Siding
Forced Air
Y
$4,437.00 (2022)
< .50 Acres
82.02x34.12 (Feet)
